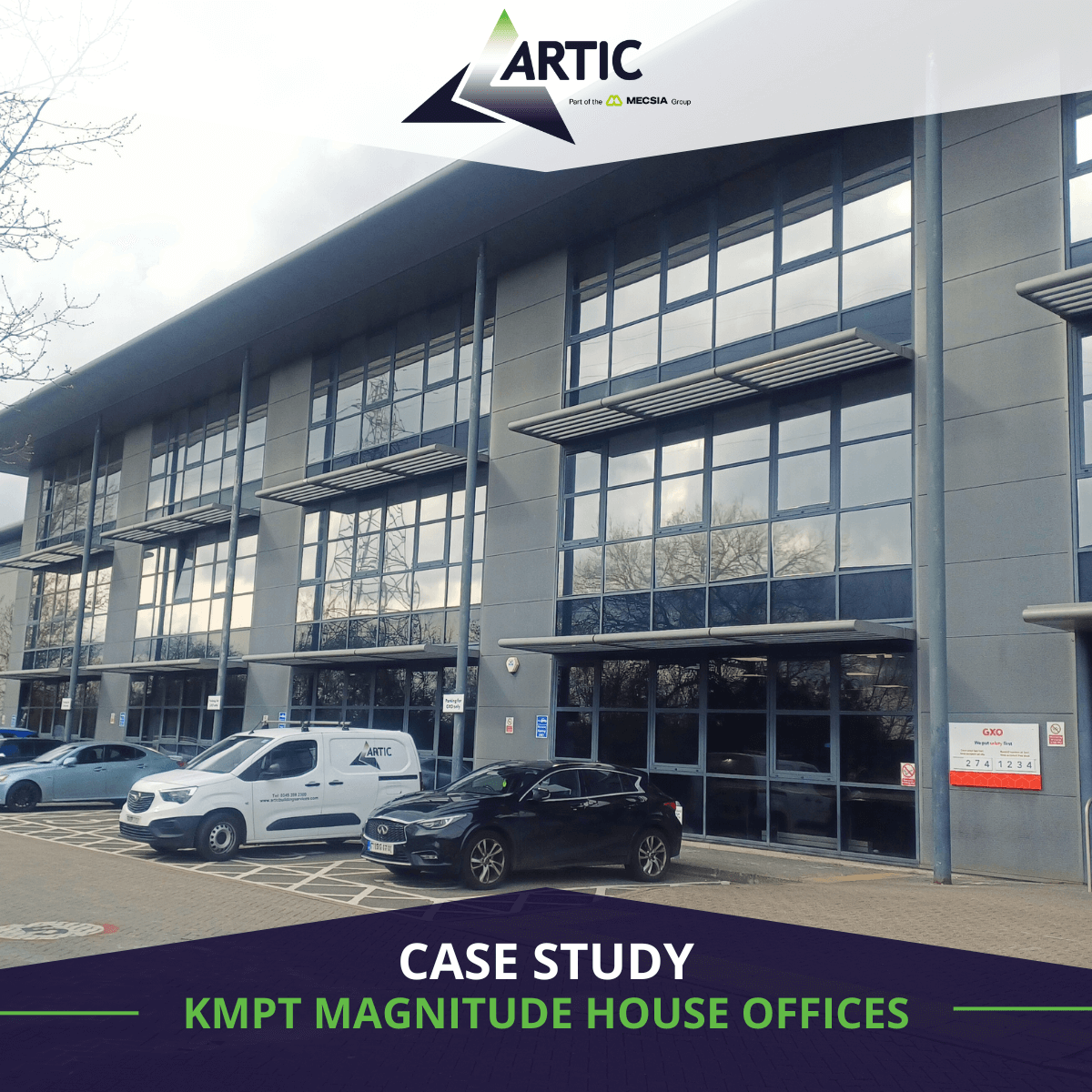
Comprehensive Facility Renovation by Artic Building Services
Artic recently completed an extensive facility renovation project for a commercial property at KMPT Magnitude House Offices. The project involved a wide range of tasks including structural engineering, HVAC system upgrades, electrical improvements, and aesthetic enhancements. This case study highlights the key phases and tasks undertaken to transform the facility into a modern, efficient workspace.
Planning and Site Preparation
The project began with an assessment by our structural engineer to ensure the integrity and feasibility of the planned modifications. Following this, Artic set up the site, establishing a secure and organised work environment by installing safety barriers, signage, and ensuring compliance with health and safety regulations.
Demolition and Strip Out
The next phase involved stripping out the existing installations. This process included removing old fixtures, fittings, and any obsolete equipment, providing a clean slate for Artic to start the new installations.
HVAC System Upgrade
A significant part of the renovation was upgrading the air conditioning (AC) system. Artic supplied and installed modern AC equipment to improve climate control within the facility, which included:
- AC Equipment and Installation: Installing new AC units and a condenser cage to protect the outdoor unit from weather and damage.
- Ductwork Installation: Installing new ductwork for efficient air distribution.
- HVAC Electrical Supply: Upgrading the electrical supply to support the new AC equipment.
- Vent Commissioning: Commissioning the ventilation system to ensure optimal performance.
Electrical and Lighting Enhancements
Artic upgraded the facility’s electrical system to accommodate new demands and improve efficiency. This was completed by replacing the existing lights with LED lights which reduces energy consumption and enhances the lighting quality. In addition, more power supplies were installed to support new equipment and increased electrical demands within the building.
Office Renovations
The new office area received a comprehensive makeover, including:
- New Flooring and Ceiling: Installing new flooring and a 600×600 grid ceiling to create a modern and professional environment.
- Decoration and Finishing: Painting and making good new walls to ensure a polished finish.
Fire Safety and Security Enhancements
Fire safety was a priority in this renovation. The Projects team installed additional fire alarm detectors, implemented fire stopping measures, and upgraded security with a new door access system. Two phones were also relocated to align with the new office configuration.
Specialised Installations
Several specialised installations were carried out to enhance functionality and comfort, including diamond drilling for precise openings, relocating existing floor boxes to fit the new layout without adding additional cabling, and installing acoustic partition walls with a 43db rating to minimize noise transmission.
Additionally, new communications and network cabling was installed to meet the technological demands of the renovated space, ensuring robust and reliable connectivity.
Project Completion and Handover
Upon completion, Artic provided a comprehensive Operations & Maintenance (O&M) manual. This document detailed all the new installations and provided guidelines for maintenance and operation, ensuring the longevity and efficiency of the facility.
Share This Story!
If you're looking to partner with Artic Building, then please complete the Working With Artic form here.
Do you have an upcoming project or tender? Then please complete the form below.

